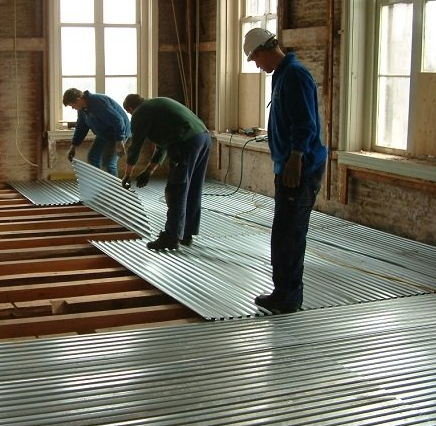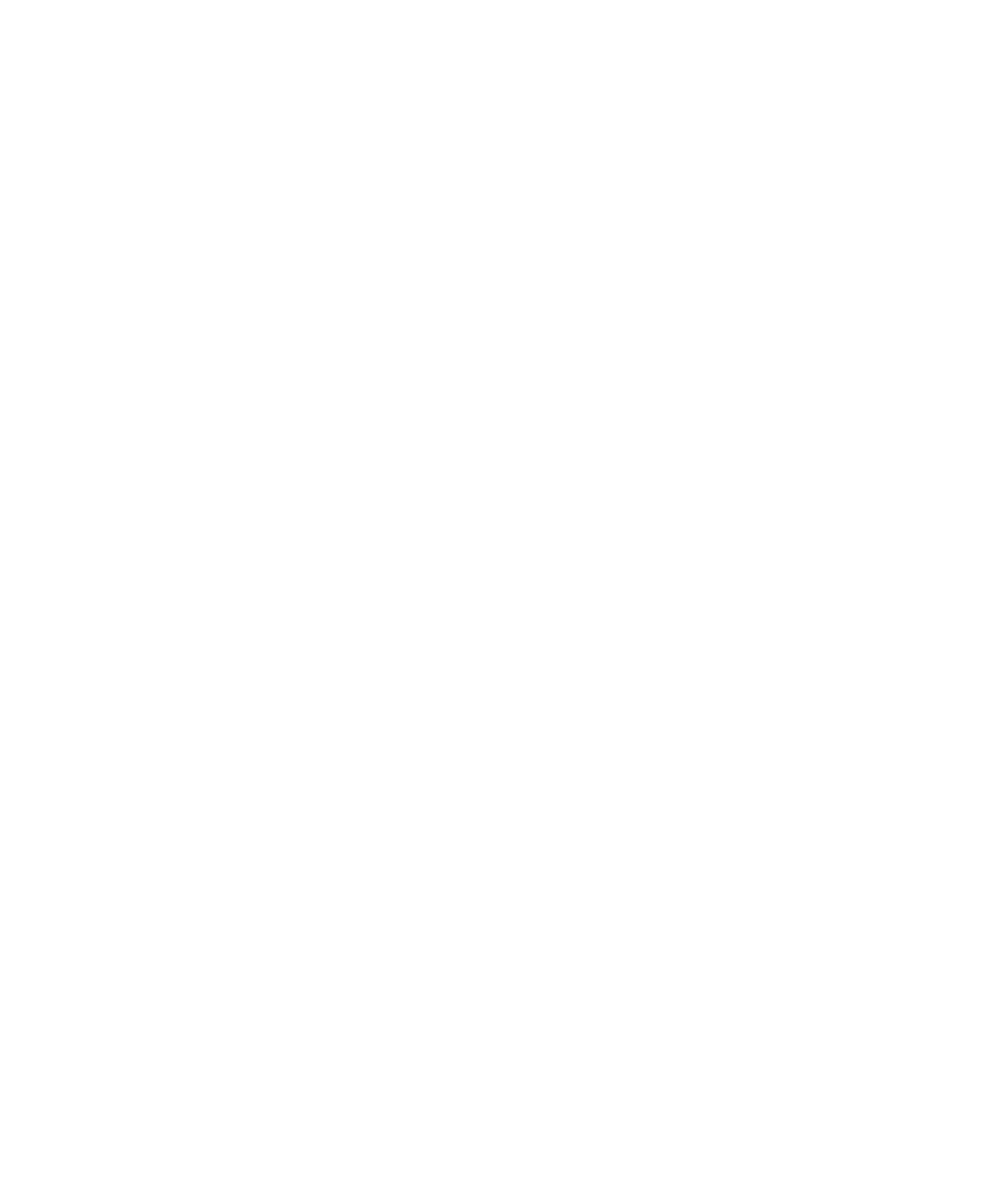Duofor Dovetailed Sheeting
Duofor® dovetailed sheeting provides an optimal solution for renovations and new build projects. Toegether with concrete or screed this floor achieves high strength and rigidity as well as a fire-resistance and soundproofing.
Duofor Dovetailed metal decking, as part of a joisted floor system, provides a first class solution where acoustics and fire protection are key concerns.
The Duofor Dovetailed sheets are often used as reinforcement for concrete floors on timber or steel frame structures, as these sheets have a low height and a low weight. The dovetail-shaped panels and concrete create a extremely strong composite floor suitable for any type of flooring.
Duofor® dovetailed sheets provide an excellent solution for a quick and inexpensive floor renovation. Bedrooms are converted into luxurious bathrooms, wooden floors are tiled, attics become workrooms. Thanks to the dovetailed sheets, public buildings and factory halls are given completely new functions, apartments are divided and houses are merged.
Dovetailed metal decking works very well with underfloor heating systems due to the outstanding steel conduction, allowing them to perform even more efficiently. Parquet and laminate flooring as well as stone and terrazzo tiles: dovetailed sheets are suitable for all types of top flooring.
Quick & Simple
to Install
High load-bearing capacity
Certified
CE marking
100% recyclable
Duofor® dovetailed sheets
- Quick, simple and inexpensive to install
- High load-bearing capacity
- Free span up to 2.5 m centre to centre or laid directly to existing floor
- Fire-proof, sound-absorbing and water-impermeable
- Made of sendzimir galvanized steel S320 GD + 275 g/m²
- Tested with cement screed, concrete and lightweight concrete
- Concrete floors on wood from 36 mm
- Certified / CE marking
- Environmentally friendly - 100% recyclable
- Known over 150 years and further developed by Duofor
- Own production acc. EN 1090-1 and ISO 9001

Installation
Before starting any project please check quality and strength of the structure.
SAFETY
Pay attention to your safety and always wear appropriate protective clothing.
When processing dovetailed sheets on the beam construction, make sure that the panels are in the correct position.
Popular Questions
Got a question? We’re here to help.
-
How do I lay the sheets?
On a joist: Place the sheets on the joists perpendicular to the direction of the profile. The sheets overlay the joists lengthwise by approximately 100 mm.
On floorboards: Apply the sheets at right angles to the beams, parallel to the floor boards. The sheets overlap at any point by 50-100 mm.
-
How do I fit the sheets together?
Wider direction: Only the end flanges (top and bottom flanges) should be stacked: colour on colour / blank on blank.
Longitudinal direction: Place all sheets alternately with the sticker up and down: colour on colour / blank on blank.
-
Which lengths are economical and available?
The most economical is to use panel lengths that correspond to a multiple of the centre-to-centre distance of the beams + 100 mm extra for the overlap.
1300 mm: 2 x 600 mm + overlap; 1900 mm: 3 x 600 mm + overlap.
1600 mm: 3 x 500 mm + overlap; 2200 mm: 3 x 700 mm + overlap.
For the deviating centre-to-centre dimensions, the lengths are
1220 / 1530 / 1830 and 2000 mm, or special sizes are available.
-
How do the sheets overlay in length and width?
Lay the even row of plates B, with the sticker facing down.
Place the odd row of plates A, with the sticker facing up, in the even rows. So in the overlap the plate with the sticker up is also the top plate. The length overlap of the sheets is approx. 100 mm. In width, only the outer lower and upper flanges are laid on top of each other. The working width of the board is 610 mm maximum. When installing on a joist, overlap the sheets on a joist.
-
Is the joist strong enough for this floor?
Based on the width, height, centre-to-centre measurement and the largest span, Shire can calculate the strength and stiffness of the beam layer.
Required additional information:
- What type of ceiling is suspended from the beam?
- Will there be partition walls on the floor?
- What is the useful floor load (house, office, etc)?
- How thick will the dovetailed sheet floor be with mortar?
- What is the floor finish?
-
How do I make the recesses and cut the sheets to size?
To make holes, recesses or cut to size, use an angle grinder with a thin metal disc.
Let’s talk about your project
Fill out the form, or call us to set up a meeting at
We will get back to you as soon as possible.
Please try again later.

